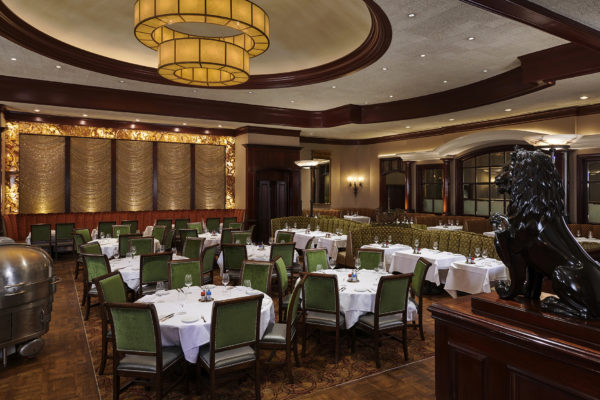For those of you who haven’t dined with us recently, you’ll discover a spectacular new interior design at Lawry’s The Prime Rib, Beverly Hills. Today, opulence, sophistication, glamour and romance fill the restaurant with an atmosphere of relaxed elegance. The new design opens an exciting chapter in our eighty-year history while acknowledging our traditions and reaffirming our heritage as an authentic, old school fine dining establishment. We’ve put the “class” in “classic.”
We’ve put the “class” in “classic.”
You’ll know right away that something new is happening when you see what third generation family member and Director of Design Susie Frank calls “the L wall” surrounding the entrance to the restaurant from the vestibule. It’s a custom mural version of the towering sign on the ‘70s era Lawry’s across La Cienega Blvd. The sign, which became a familiar Restaurant Row landmark, was created by Saul Bass and featured his own abstract rendition of the “Fanciful L” Lawry’s Seasoned Salt logo he designed in 1959.
The ‘70s era Lawry’s sign designed by Saul Bass
The dazzling new “L Wall”
Steps ahead toward the new reception desk, you’ll find yourself under a gorgeous chandelier formed by hundreds of small interlocking gold rings cascading beneath a striking black shade. To your left, a matching chandelier is centered in the “living room,” which will soon house an artistic display of fifty archival photos proudly illustrating our remarkable history.
Across from the living room, the bar now has a new multi-level chandelier of its own as well as illuminated brass-trimmed liquor shelves framed by glowing backlit onyx. The room’s subtle lighting, metallic blue walls, new tables and cozy club chairs invite you to linger over a cocktail. Factor in our new bar menu and you might be tempted to spend the whole evening there.
With its own new menu and intimate feel, you might be tempted to spend the whole evening in the bar.
The Main Dining Room is a real stunner that could easily take you by surprise.
A grand version of the bar’s onyx frame surrounds five sensational panels of metal beaded swagged drapery on the room’s north wall. On the west wall, two more panels of “shimmer screen” flank sheets of antiqued mirror.
The Main Dining Room’s west wall
(All seven panels presented a challenging problem. The alternating strings of silver and gold colored beads came with a system meant to install them vertically. When put in place horizontally to create a swag effect, they bunched together and overlapped, leaving unappealing gaps in the panel display. Company CEO Richard Frank devised his own intricate system of tracks along the panel sides to install the strings of beads so they would hang evenly. A true perfectionist, he painstakingly labored six hours a day for nearly two weeks to re-install row after row of beads.)
CEO Richard Frank perfects the “shimmer screens.”
The Main Dining Room’s new two-tiered chandelier in the domed ceiling casts a warm, glow through its alabaster panes that sets the tone for the restaurant’s more subdued light levels. Dark wood ceiling molding matching the room’s previously existing trim adds a handsome new feature. Cut into the south wall and also trimmed in rich mahogany is a multi-paned beveled glass window reaching from booth top to ceiling with a view of the bar’s bottle display. Fabrics on the stylish new chairs and reupholstered booths feature a bold color palette of gold, silver, emerald, olive and russet. The plush, oversized corner booths with views of the entire room have become very popular spots to see and be seen.
View across the Main Dining Room toward the south wall window
Susie found a pair of large metal decorative ornaments and two vintage bronze deck lamps from the old restaurant across the street gathering dust in storage. We made sure to include these historic elements in the new décor as a link to our past…and because they’re great looking. You’ll find the lamps in front of the west wall mirror. The refinished scrolls top the partitions between the room’s central booths.
We’ve given new homes to the best of the antique life-sized portraits that have been part of Lawry’s décor for the last fifty years. Two of them complement the new look of the Oval Room with its copper flecked blue grey walls, intimate lighting and cozy Pullman-style booths. The other portraits join familiar paintings still found in the Oak Room to give it a salon/gallery feel. With its traditional fireplace, new warm colors and lighting, the room continues to be the perfect setting for in an elegant wedding or private party.
Lawry’s The Prime Rib, Beverly Hills certainly looks different today. It’s taken a lot of hard work, but we’re thrilled with the result. One guest recently remarked that with the new interior design our silver serving carts seem to shine more brightly than ever. We’d like to think so, but we’ll let you be the judge.

Lawry's The Prime Rib — Beverly Hills
100 N La Cienega Blvd, Beverly Hills, CA 90211
(310) 652-2827


